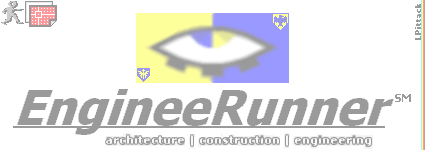
| Architecture |  |
Index |
| Construction | Links | |
| Engineering | Projects | |
| Library | Services | |
| Merchandise | Site Map | |
| Products | About | |
| - | - |
Scope of services are listed below. More details can be found under the pages: Architecture (not ready), Engineering (not ready), and Construction.
Our team can create a set of drawings (plans, side elevations, cut sections, 3D isometrics, and details) by computer aided design (CAD) for the client, who has choices on architectural style, buildings material, product selection, and construction methods. If the client needs any guidance or recommendations on architecture and/or sustainability (green design), we can help by research and experience.
Structural concrete can be damaged or can fail from weathering, low quality control, unproper construction methods, and/or engineering design miscalculations. Warning signs of weak structural concrete are hair-line cracking, exposed structural steel, and chipping. We can handle the plans, permitting, and the construction phase; providing the client a restoration with low maintenance and long-term durability.
A cost estimate can be made taking measurements on-site or from a set of plans. If the building is new construction, we can create the plans. See our Architectural Design service above.
Before any demolition is started, the removal of asbestos, hazardous, and government regulated material is required; as well as, disconnecting electrical, water, and sewer lines. Then, permitting for the demolition.
Green design or sustainability is a concept of using: environmental friendly building materials; site layout/ planning for maximum cooling and/or heating efficiency, air quality control; efficient use of electricity, natural lighting + air filtration, and water conservation; efficient construction techniques to reduce labor costs; local sources for building materials; and, low building maintenance. These concepts improve the quality of a building and its occupants life, as well as, increasing its real estate value.
If your insurance requires a wind mitigation inspection, we provide a detailed report with photos on roof geometry and covering, city permits, opening protection, roof to wall connections, roof deck attachment, secondary water resistance (SWR), gable end bracing, and wall construction. Even if your insurance company doesn't ask for this inspection, the wind mitigation report acts as a building evaluation to help the client determine if an upgrade is required to prepare for a hurricane/ tornado/ wind-storm; safeguarding building occupants and increasing real estate value.
With a certified general contractor license (#CGC1519657) in Florida, we can manage and construct any type of building from custom housing to multi-story buildings (apartments, condominiums, hotels, offices, shopping complexes/ centers, outlet malls) anywhere from Tallhassee to Key West. More details can be found on the Construction page.
If an area of your building needs upgrading and/or is out-dated, we provide the demolition, architectural + sustainable/ green design, and permitting to tackle any type of construction work (bathrooms, kitchens, exterior appearance, doors/windows, additions/ expansions) and subcontract out the MEP (mechanical, electrical, plumbing) work. More details can be found on the Construction page.
Placement of a building on a site location is crucial. There are city/ county zoning restrictions on minimum boundary lengths specifically for different types of building structures based on occupant size, building height, and function in a residential or commercial zone district. We can create the site plans for any residential or commercial buildings.
We can provide structural plans + calculations for custom housing and multi-story buildings that is reviewed, signed and sealed by a Florida registered professional/structural engineer (PE/SE).
Concrete, steel, and wood need maintenance during its life cycle. Waterproofing with certain sealers and paints can extend the service life.